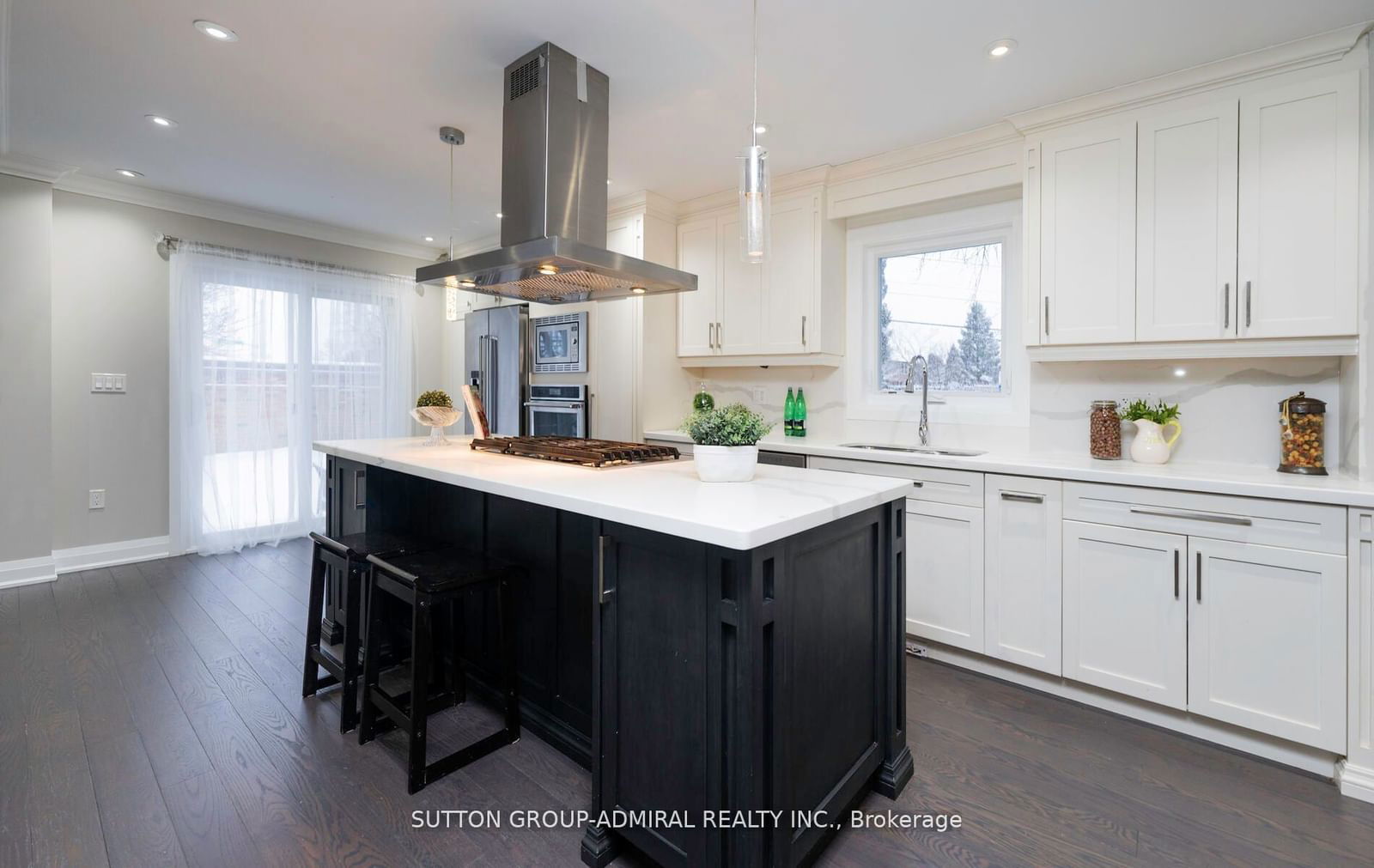$1,749,000
4+2-Bed
5-Bath
2500-3000 Sq. ft
Listed on 10/29/24
Listed by SUTTON GROUP-ADMIRAL REALTY INC.
Demand Rosedale Heights Community! Prime Child-friendly street! Spectacular, bright & spacious. Open concept layout 2,500+ sf; 4+2 Bedroom/5 WashRm detached home on Premium Pie-shape lot. Fully gutted, redesigned & renovated w/modern/timeless taste! State-of-the art kitchen; Huge Island with Gas Cooktop; Quartz counters, White Shaker Cabinets. Large breakfast bar/eat-in area o/looking great family room. Large combined LR/Dr O/looking Kitchen w/walk-out to deck & huge pie-shape lot! Prime Bdrm has 5pc Ensuite + Walk-in closet; 3 washrooms + Laundry on 2nd floor. Plank Hardwood floors (laminate in bsmnt). Hi Baseboards & Crown Mouldings thruout. Spa-like Washrooms. Professionally finished basement, corner Kitchen & 3 pc Washroom; Perfcet 4 in-law suite/home-based business. L/A doesn't warrant retrofit of basement. Fabulous location; Walk to Walmart/Promenade/Transit Hub/Schools! 2 min drive to 407/ETR/Hwy7:
Exceptional Value: Location + Size+Upgrades+Price! Incl:All Existing E.Z.Applinace: S/S Fridge/Stove,Hoodfan/B/I DW.Gas Cooktop.2nd Flr Washer & Dryer.All Bsmt Appliances:Fridge,Stove,Washer & Dryer.All Elf's & Window Covers.CVAC,CAC,GB&E.
To view this property's sale price history please sign in or register
| List Date | List Price | Last Status | Sold Date | Sold Price | Days on Market |
|---|---|---|---|---|---|
| XXX | XXX | XXX | XXX | XXX | XXX |
N9768234
Detached, 2-Storey
2500-3000
8+3
4+2
5
2
Built-In
7
Central Air
Apartment, Sep Entrance
Y
Brick, Stucco/Plaster
Forced Air
N
$6,665.94 (2023)
132.93x17.16 (Feet) - Irregular Pie-Shape Lot;66.35 width/rear
